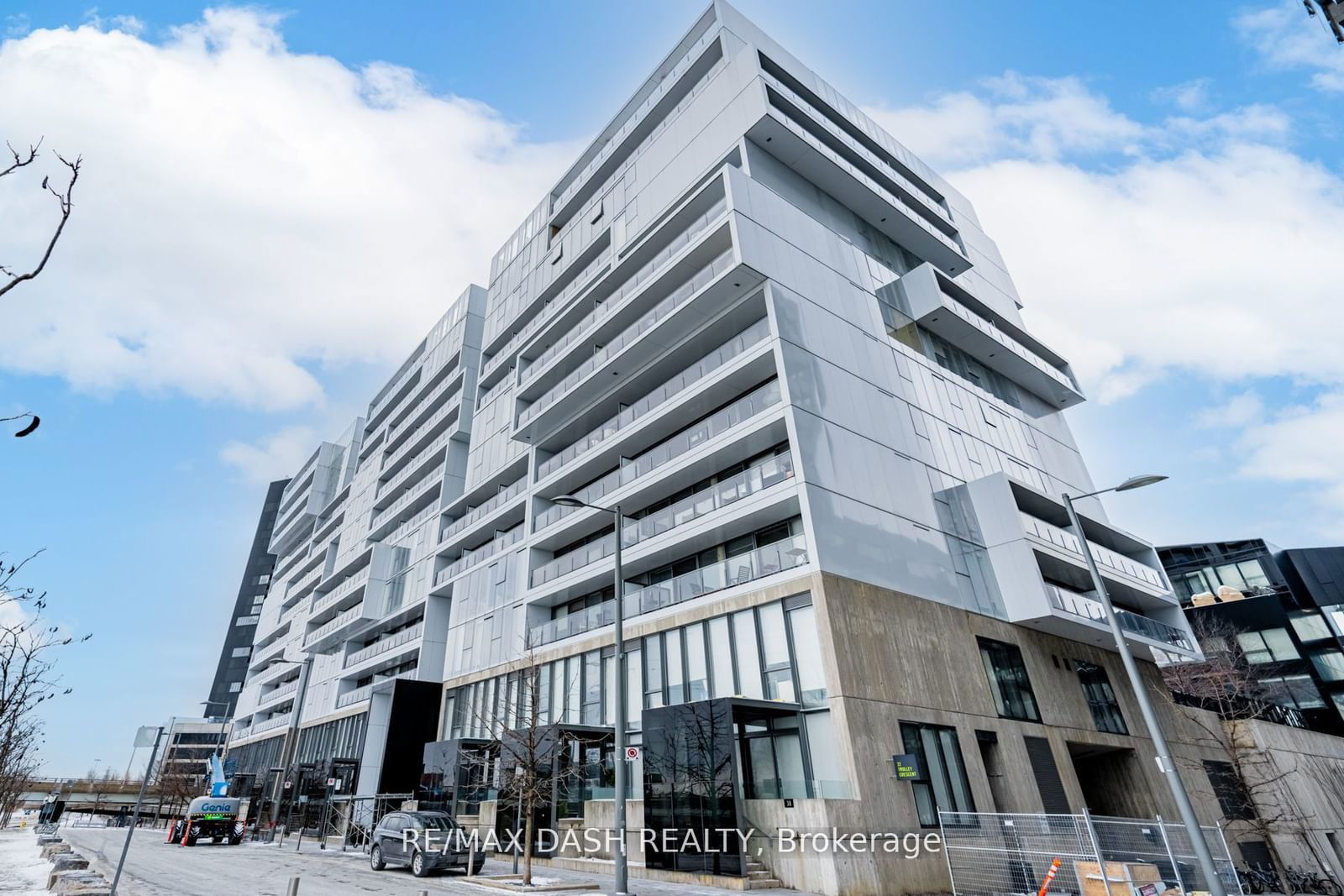$2,100 / Month
$*,*** / Month
1-Bed
1-Bath
0-499 Sq. ft
Listed on 7/27/24
Listed by RE/MAX DASH REALTY
Modern Loft Style Apartment With East View Of Parkland & Don River. Open Concept Jr 1 Bedroom, 1 Bath, Crisp Modern Kitchen & Bath Design, Warm Color Floors Throughout, Exposed Concrete Ceilings, S/S Appliances, Situated In Toronto's Donlands & Walking Distance To Leslieville, Distillery District & St Lawrence Market. Building Featuring 24Hr Security, Gym, Party Room, Billiards...
Media Room, Guest Suite, Outdoor Terrace, Bbq Area, Outdoor Lap Pool & Sundeck. Included: Stainless Steel Refrigerator, Range, Microwave, Dishwasher, All-In-One Washer/Dryer, All Existing Electric Light Fixtures, Tenant Pays Utilities
To view this property's sale price history please sign in or register
| List Date | List Price | Last Status | Sold Date | Sold Price | Days on Market |
|---|---|---|---|---|---|
| XXX | XXX | XXX | XXX | XXX | XXX |
| XXX | XXX | XXX | XXX | XXX | XXX |
C9195097
Condo Apt, Apartment
0-499
4
1
1
Attached
None
New
Central Air
N
Y
Concrete, Metal/Side
N
Forced Air
N
Y
TSCC
2467
E
None
Restrict
crossbridge
8
Y
Guest Suites, Gym, Outdoor Pool, Party/Meeting Room, Rooftop Deck/Garden, Visitor Parking
